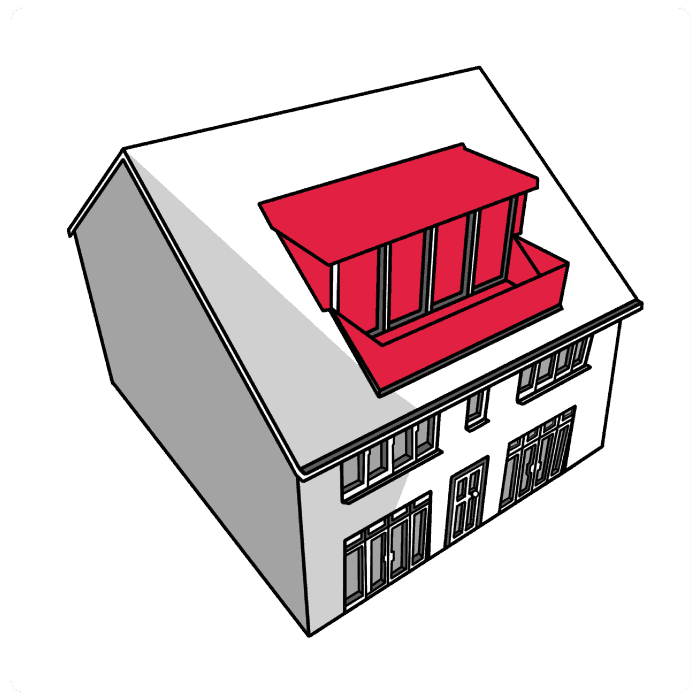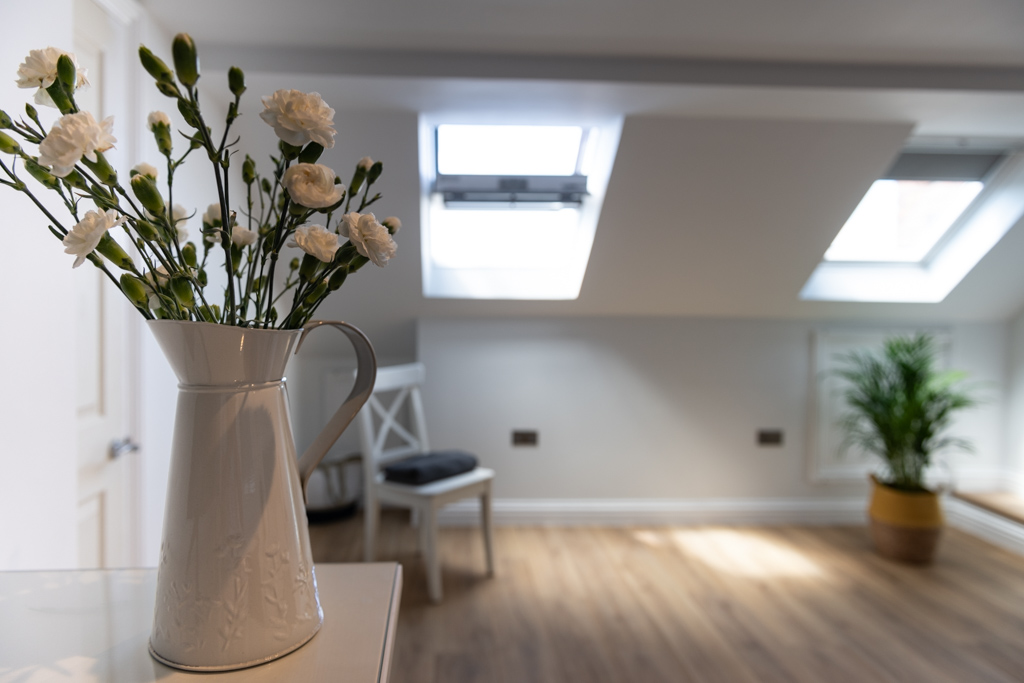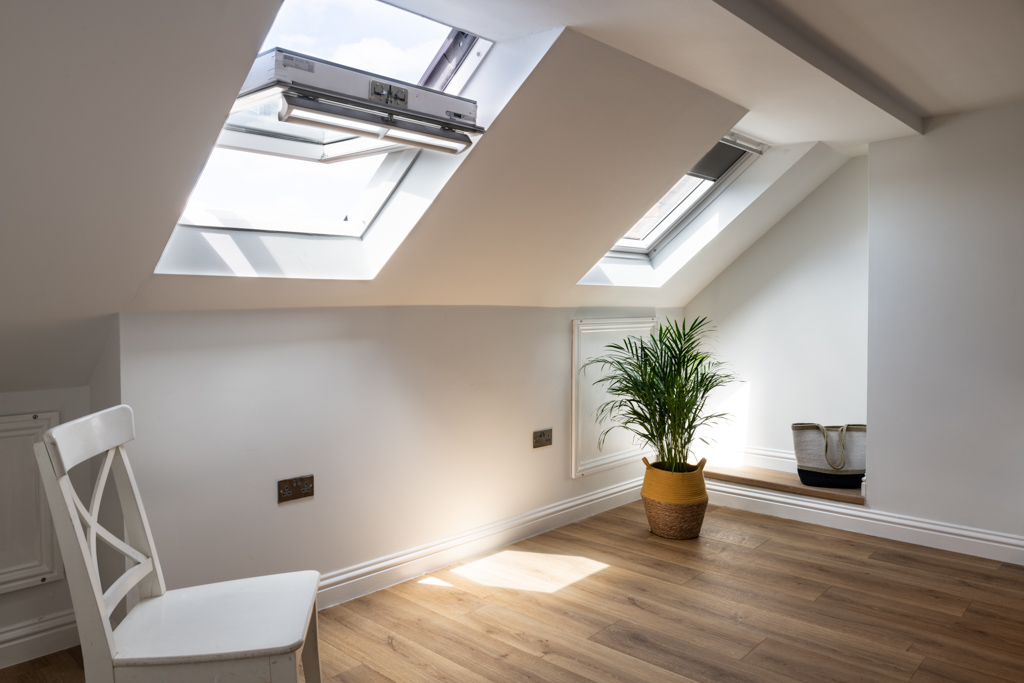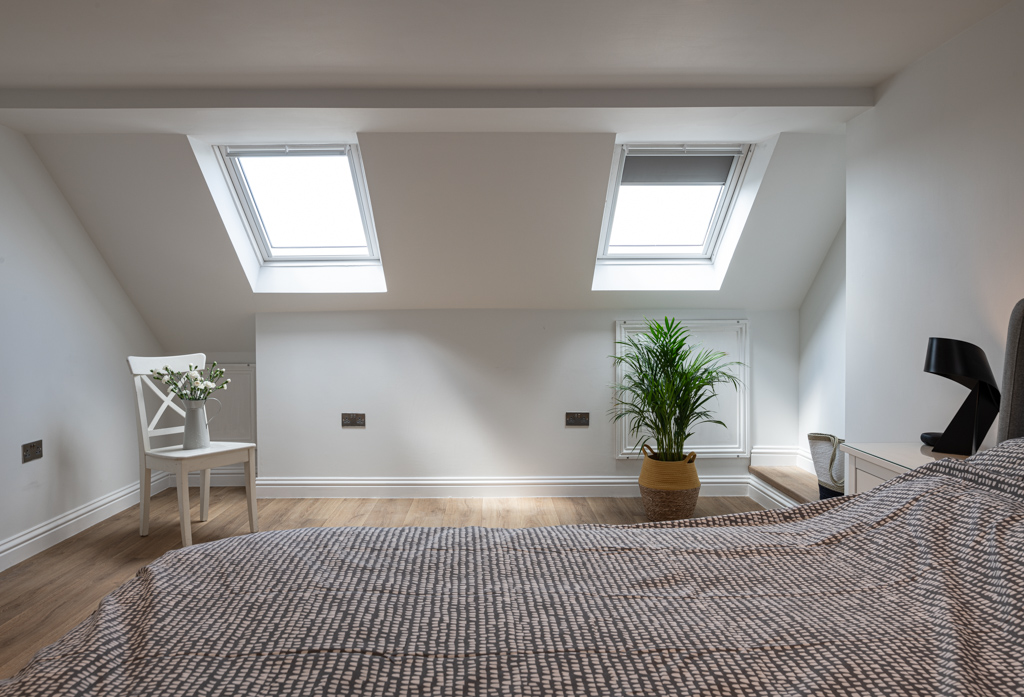Hip To Gable Rear Dormer Conversion
Case Study
Hip-to-Gable Rear Dormer Loft Conversion Chester Completed by one of our members
Brief: Hip to gable rear dormer loft conversion, to a semi-detached house in Chester (not in a conservation area), creating a new bedroom and bathroom.
The Chester Loft Co member recently completed this quirky loft conversion in Kings Norton, Chester, adding a new bedroom and bathroom to this semi-detached property. The combination of a hip-to gable loft conversion and a rear dormer has optimised the size of this loft, increasing both the head height and the width of the loft in usable space.
This room has been beautifully decorated with natural colours and materials, which gives this room a relaxed ambience. The natural light streaming through the Velux skylights brightens up the loft bedroom space, balancing out the darker colours used in the room. Supplementing the natural light from the skylights, our clients also opted to have a casement window on the rear wall of the dormer, to bring more light into the rear of the room.
The natural light is accompanied by artificial lighting from spotlights in the ceiling, which cast a warm light over the room. The natural light feels prominent in this loft bedroom, which compliments the natural décor. The main bodies of furniture in this room are made from wood, with the natural brown colouring being on show for the bedframe but covered with a delicate white paint for the drawers and chair. With the wooden-style flooring, the wooden furniture is accented, and softened by the green of the houseplants and white paint.
The slant of the eaves at the front of the property has created the perfect nook in this room for a seated area, or a zen yoga space. A raised section in the corner of the room has created a shelf, or nook, that can be used for a variety of different purposes. For a guest bedroom, this is an interesting place to display intriguing objects or tall vases. For a child’s bedroom, this could provide a good opportunity for a step up to a unit on the wall for your child to explore. Or for an adult’s bedroom, a great way of tucking your clothes out of the way of the main body of the room on a rail!
As the shower room built in this loft conversion is not connected to the main bedroom, it cannot be called an ensuite, but it could be used as a guest bathroom to compliment the new bedroom. The modern interior contrasts the natural bedroom, with the dark reflective tiling, and moody mirror rim lighting. Our building teams installed a window in this bathroom for added ventilation and lighting.
The Finished Space
A BETTER WAY TO QUOTE: REQUEST A FREE VIDEO ESTIMATE
Thank you for considering us. We are able to assist much faster if you fill in the contact form here on the website, our customer service assistant will forward your form straight through to a member of our team who will call you straight back to arrange a quote.
We can also offer you estimates for our loft conversion services using online video calling! Our team members take a look at the project using a popular video chat program, including Facetime, Whatsapp, or Zoom. This allows us to get you the information you need quicker and more conveniently than ever before!
The best part – all video quotes are FREE! Please fill in the form below



