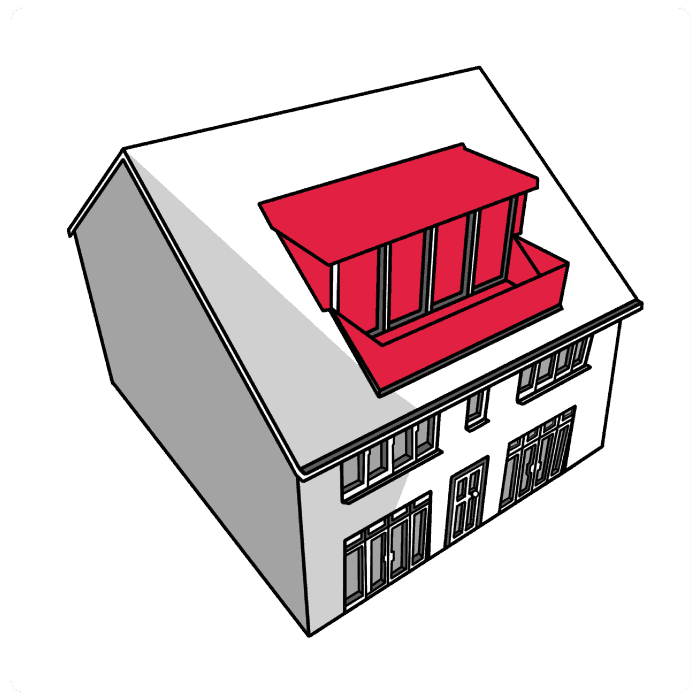Loft Conversion Planning Permission
- A volume allowance of 40 cubic metres for terraced houses.
- A volume allowance of 50 cubic metres for detached and semi-detached houses.
- No extension beyond the plane of the existing roof slope of the principal elevation that fronts the highway.
- No extension to be higher than the highest part of the roof.
- Materials to be similar in appearance to the existing house.
- No verandas, balconies or raised platforms.
- Side-facing windows to be obscure-glazed; any opening to be 1.7m above the floor.
- Roof extensions not to be permitted development in designated areas*.
- Roof extensions, apart from hip to gable ones, to be set back, as far as practicable, at least 20cm from the eaves.
- *Designated areas include national parks and the Broads, Areas of Outstanding Natural Beauty, conservation areas and World Heritage Sites.ity.
For more information and for help deciding whether a loft conversion is the right choice for you, why not book a free consultation with our members today?
A BETTER WAY TO QUOTE: REQUEST A FREE VIDEO ESTIMATE
Thank you for considering us. We are able to assist much faster if you fill in the contact form here on the website, our customer service assistant will forward your form straight through to a member of our team who will call you straight back to arrange a quote. We can also offer you estimates for our loft conversion services using online video calling! Our team members take a look at the project using a popular video chat program, including Facetime, Whatsapp, or Zoom. This allows us to get you the information you need quicker and more conveniently than ever before! The best part – all video quotes are FREE! Please fill in the form below
